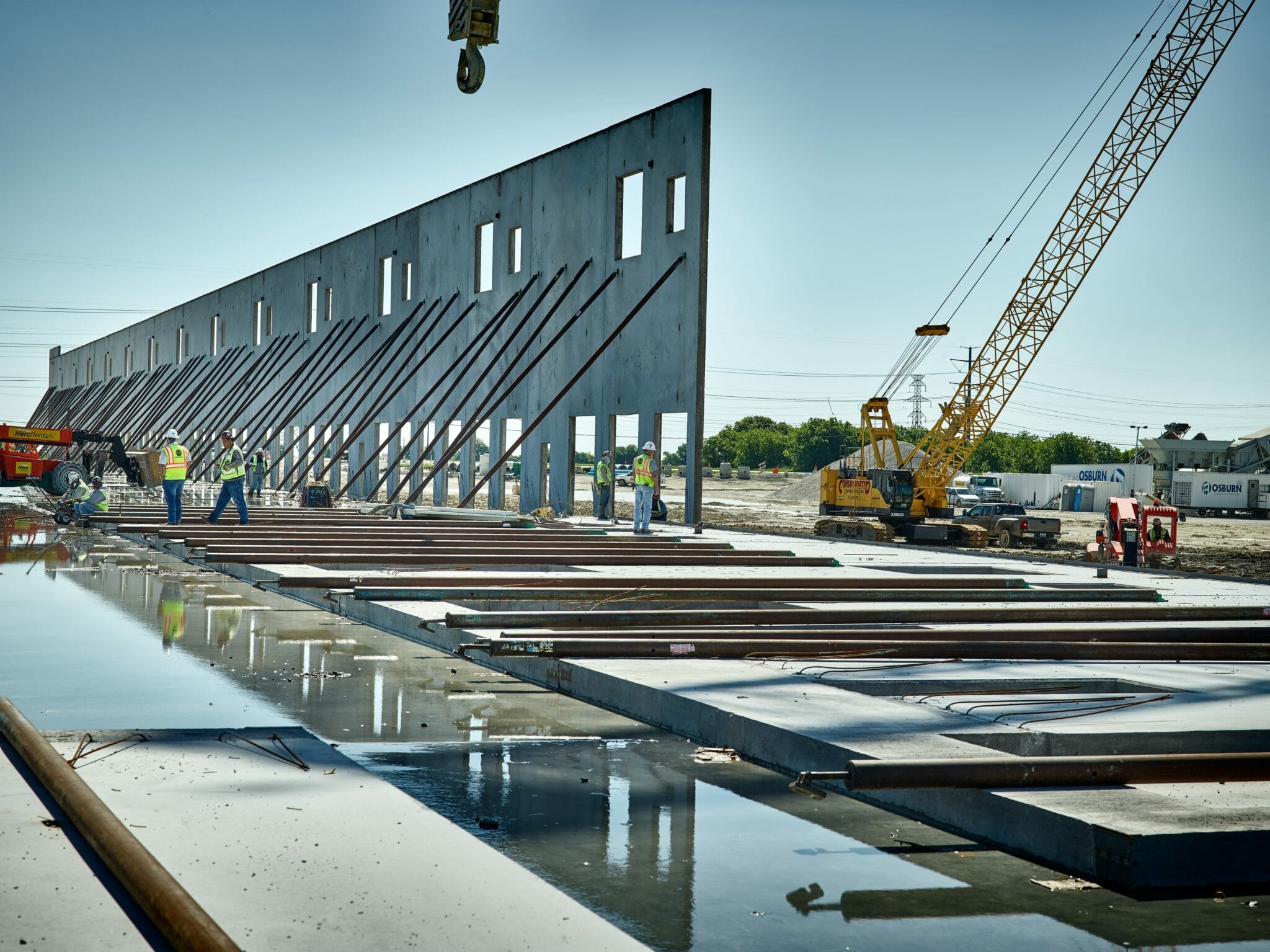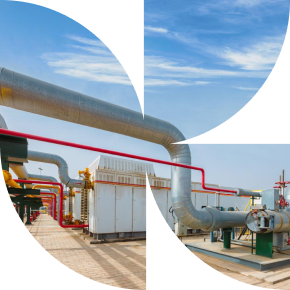


At Nash, we specialize in high-quality tilt wall construction services across the United States of America. Our expert team delivers durable, efficient, and cost-effective solutions for commercial, industrial, and institutional projects. With precision engineering and superior craftsmanship, we ensure your building stands strong for decades.
Tilt wall construction is a modern building technique where concrete wall panels are cast horizontally on-site and then tilted into place. This method offers speed, durability, and cost-efficiency, making it ideal for warehouses, distribution centers, and large commercial buildings. At Nash, we use advanced formwork and reinforcement techniques to ensure high-strength, crack-resistant walls that meet industry standards.
Tilt wall construction delivers significant advantages that make it a preferred choice for commercial and industrial projects. One of the most compelling benefits is the accelerated construction timeline, as panels are cast on-site and quickly tilted into place, reducing overall project duration. The method also lowers labor costs by minimizing the need for extensive on-site masonry work while maintaining exceptional structural integrity. Energy efficiency is another key advantage, with options for integrated insulation that improve thermal performance and reduce long-term operational expenses. Beyond functionality, tilt wall construction offers remarkable design versatility, allowing for customized textures, reveals, and finishes that enhance curb appeal. At Nash, we leverage these benefits through precision engineering and high-quality materials to ensure our clients receive durable, cost-effective, and visually striking buildings.
Our proven tilt wall construction process combines efficiency with meticulous attention to detail. It begins with thorough site preparation and footing installation to establish a rock-solid foundation capable of supporting the weight of concrete panels. Next, we carefully cast reinforced wall panels on-site using specialized formwork systems that ensure dimensional accuracy and structural consistency. Once cured, these massive panels are expertly tilted into vertical position using cranes and temporarily braced for stability. The final phase involves sealing joints, applying protective coatings, and adding any specified architectural finishes to enhance durability and appearance. Nash’s experienced team manages every phase with strict quality control measures, resulting in buildings that meet the highest standards for safety, performance, and longevity.
Nash stands apart in the tilt wall construction industry through our unwavering commitment to excellence and client satisfaction. Our team brings decades of specialized experience, ensuring each project benefits from proven techniques and innovative solutions tailored to specific requirements. We invest in state-of-the-art equipment and continuously refine our methods to deliver precise panel installation with unmatched efficiency. What truly differentiates Nash is our ability to customize every aspect of the construction process, from engineering specifications to aesthetic finishes, ensuring the final structure perfectly aligns with our clients’ vision and functional needs. Serving projects nationwide, we combine local expertise with national resources to deliver buildings that exceed expectations in quality, timeline, and budget performance.
Tilt wall construction is a highly adaptable building method used across numerous sectors due to its strength and efficiency. This technique is particularly well-suited for warehouses and distribution centers, where large, uninterrupted spaces require durable, cost-effective walls. Retail and big-box stores also benefit from tilt wall construction, as the smooth concrete surfaces provide an ideal canvas for branding and architectural finishes. Manufacturing facilities frequently choose tilt wall for its ability to withstand heavy use while maintaining structural integrity over decades. Beyond industrial uses, tilt wall is increasingly popular for office buildings, schools, and institutional projects, where the combination of speed, durability, and design flexibility makes it a smart long-term investment. At Nash, we specialize in customizing tilt wall solutions to meet the unique demands of each project, ensuring optimal performance, energy efficiency, and aesthetic appeal—no matter the application.
At NASH, we understand that tilt wall construction is a strategic solution for fast, durable, and cost-efficient building projects. Whether you’re developing a warehouse, retail space, or institutional facility, our FAQ section covers the most common questions about our tilt wall construction services, process, and how we deliver strength, speed, and design flexibility.
Tilt wall construction involves casting concrete wall panels horizontally on-site and then lifting (or “tilting”) them into vertical position using cranes. Once the panels are in place, they are braced, sealed, and finished, forming the building’s exterior walls.
Tilt wall offers several key benefits:
Faster construction timelines
Lower labor costs
High structural durability
Energy efficiency with insulation options
Customizable finishes for visual appeal
Tilt wall is ideal for:
Warehouses and distribution centers
Manufacturing facilities
Retail and big-box stores
Office buildings and schools
Institutional and government facilities
Its strength and flexibility make it a smart choice for a wide range of mid-to-large scale structures.
Project timelines vary depending on size and complexity, but tilt wall construction is generally faster than traditional methods. Because panels are cast on-site, much of the wall work is completed in parallel with other phases—significantly reducing total project duration.
Yes. Tilt wall reduces labor and material costs by minimizing the need for extensive on-site masonry and reducing construction time. It also lowers long-term operational costs thanks to its energy efficiency and low maintenance requirements.
Absolutely. We offer a wide range of architectural finishes, textures, reveals, and embedded features to meet aesthetic goals. Tilt wall does not limit design creativity—it enhances it with durable, low-maintenance options.
Yes. Tilt wall panels can be constructed with integrated insulation, which helps improve thermal performance and reduce HVAC loads. This contributes to lower energy bills and a more sustainable building.
Yes. With proper engineering and reinforcement, tilt wall buildings can be designed to withstand seismic activity, high winds, and other extreme conditions, meeting or exceeding local building codes and safety standards.
Yes. We offer full design-build capabilities, including architectural planning, structural engineering, and construction management—all tailored specifically for tilt wall construction.
Simply reach out to us at info@nash.technology or call +1 469-469-9313. Our team will schedule a consultation to understand your project goals and guide you through the next steps.

Ready to bring your tilt wall project to life or have questions?
Our team is here to guide you through every phase—from planning and casting to lifting and finishing. Contact us today and let’s build a structure that’s engineered to last and tailored to your vision.