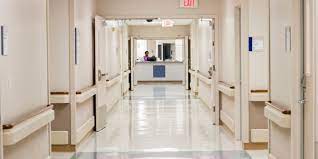MEDICAL CENTER CONSTRUCTION SERVICES BY NASH
At Nash, we specialize in state-of-the-art medical center construction across the United States, delivering healthcare environments that combine clinical functionality with patient-centered design. As experienced healthcare construction contractors, we build hospitals, outpatient surgery centers, specialty clinics, and medical office buildings that meet rigorous infection control standards, ADA requirements, and healthcare regulations. Our turnkey solutions encompass medical facility planning, specialty construction, and technology integration to create healing spaces that support superior patient outcomes.
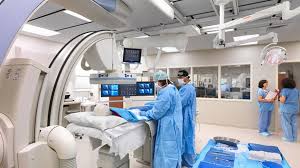
The Unique Demands of Healthcare Facility Construction
Medical center development requires specialized expertise to address clinical workflows, sterile environments, and life-safety systems. At Nash, we understand the critical importance of HIPAA-compliant designs, medical gas systems, and resilient infrastructure in healthcare settings. Our team maintains current knowledge of FGI Guidelines, ICRA protocols, and Joint Commission standards to ensure compliance throughout construction. Whether building acute care hospitals, cancer treatment centers, or behavioral health facilities, we implement evidence-based design principles that enhance both operational efficiency and patient experience.
Our Healthcare Construction Methodology
Nash employs a phased construction approach specifically developed for medical facility projects. We begin with clinical needs assessments and department adjacency planning to optimize patient flow. Our infection control risk assessments (ICRA) guide all construction activities in occupied healthcare environments, implementing negative pressure containment and HEPA filtration as needed. The construction process incorporates lead-lined radiation shielding, epoxy flooring systems, and seamless surface transitions for easy cleaning. We coordinate medical equipment planning early to ensure proper structural support and utility connections, culminating in commissioning of all life-support systems before occupancy.
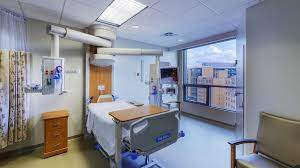
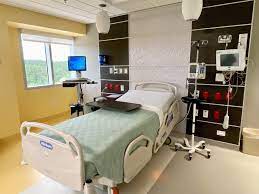
Critical Systems in Medical Center Construction
Modern hospital construction requires precision installation of specialized infrastructure. Nash designs and installs medical gas systems (oxygen, vacuum, and nitrogen) with zone valve boxes and alarm panels. Our healthcare electrical systems include essential power branches, equipment grounding, and surge protection for sensitive diagnostics. We construct clean rooms with pressurization controls and surgical suites with integrated imaging technology. Every project incorporates wayfinding systems, family respite areas, and staff support spaces that complement clinical functions while maintaining strict infection prevention standards.
Specialty Healthcare Construction Solutions
Different medical specialties demand tailored construction approaches. For oncology centers, we implement radiation therapy shielding and chemotherapy mixing rooms. Behavioral health units feature ligature-resistant designs and controlled access systems. Our women's health centers include specialized birthing suites and NICU facilities with precise environmental controls. Ambulatory surgery centers benefit from our operating room HVAC systems and sterile processing department layouts. Nash has particular expertise in hybrid OR construction, imaging suite installations, and telemedicine infrastructure to support advanced care delivery models.
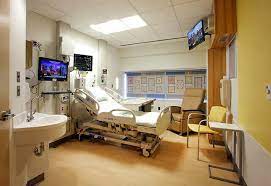
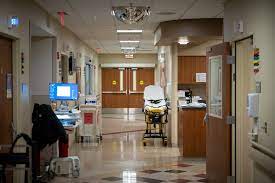
Why Healthcare Providers Choose Nash
Nash stands apart in medical facility construction through our dedicated healthcare construction team and clinical operations expertise. Our staff includes board-certified healthcare architects and infection control specialists who work alongside builders. We maintain preferred contractor status with major health systems and medical device manufacturers, ensuring access to the latest healthcare construction technologies. Our Occupied Facility Risk Management Program minimizes disruptions during hospital renovations, while our Building Information Modeling (BIM) coordination prevents conflicts between structural, mechanical, and medical equipment systems.
Medical Facility Renovations and Expansions
Nash excels at healthcare modernization projects that update aging facilities while maintaining operations. We specialize in departmental relocations, infrastructure upgrades, and technology retrofits in active medical centers. Our phased construction plans sequence work to protect patient care areas, implementing temporary barriers and air quality monitoring. For medical office building conversions, we address space reprogramming, MEP upgrades, and interior renovations to meet current standards. Whether expanding emergency departments, adding diagnostic imaging, or creating outpatient infusion centers, we deliver healthcare construction solutions that support evolving care models.
