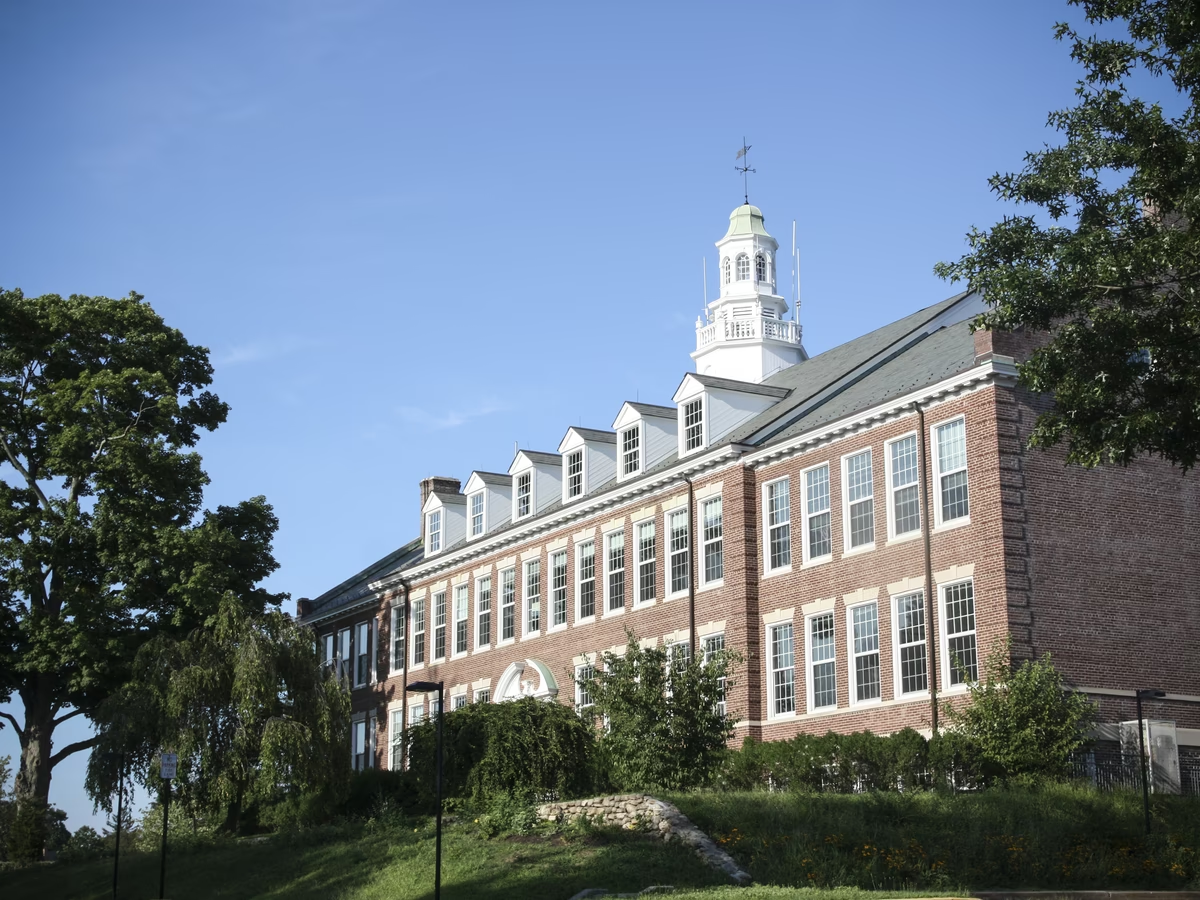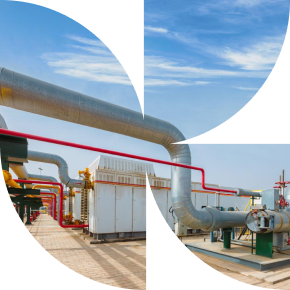


At Nash, we build the future of education through exceptional public school construction services across the United States. As trusted partners in educational facility development, we create safe, inspiring, and technologically advanced learning environments that meet the evolving needs of students and educators. Our comprehensive approach combines innovative design with practical functionality, delivering schools that foster academic excellence while withstanding the test of time.
Public schools serve as the foundation of our communities, requiring facilities that support modern educational methods while ensuring student safety and well-being. At Nash, we understand that school buildings must accommodate diverse learning styles, advanced technologies, and growing enrollment numbers. Our construction approach prioritizes durable materials, flexible classroom designs, and energy-efficient systems that reduce operational costs. We specialize in creating spaces that enhance the learning experience while meeting strict state and federal education facility standards.
Nash follows a carefully structured construction methodology specifically developed for educational facilities. We begin with thorough needs assessment and community engagement to align the project with district goals. Our team then implements phased construction plans that minimize disruption to existing school operations, with particular attention to safety protocols in active educational environments. From reinforced concrete structures to specialized acoustical treatments in performance spaces, every element is engineered to create optimal learning conditions. We coordinate closely with school administrators throughout the process to ensure final facilities precisely meet educational requirements.
Today’s high-performing schools incorporate specialized elements that go beyond traditional classroom designs. Flexible learning commons replace outdated library concepts, while STEM labs require specialized infrastructure for technology integration. Secure entry systems and emergency preparedness features address modern safety concerns, and outdoor learning spaces extend education beyond classroom walls. At Nash, we expertly integrate these critical components while maintaining focus on durability, accessibility, and long-term maintainability – all within public school budget parameters.
We prioritize sustainable building practices that create healthy learning environments while reducing lifetime operational expenses. Our school projects feature high-efficiency HVAC systems for improved air quality, daylight optimization strategies to enhance learning, and water conservation technologies that teach environmental stewardship. We utilize durable, low-maintenance materials throughout our designs and can incorporate renewable energy solutions where budget allows. These forward-thinking approaches result in schools that serve their communities efficiently for decades while providing tangible examples of sustainability in action.
Nash stands apart in public school construction through our deep understanding of educational facility requirements and funding mechanisms. We navigate the complexities of public bidding processes and state reimbursement programs with expertise, ensuring districts maximize their construction dollars. Our team includes specialists in educational specifications, accessibility compliance, and occupancy phasing – critical knowledge for successful school projects. With a portfolio of completed schools across multiple states, we bring best practices from diverse educational markets to every project we undertake.
At NASH, we know that building a public school means building the foundation for future generations. Whether you’re developing a new campus or upgrading existing facilities, our FAQ section answers the most common questions about our school construction services, project approach, and how we help educational institutions meet safety, budget, and academic goals.
We construct a wide range of public education facilities, including:
Elementary, middle, and high schools
K–12 campuses
STEM and STEAM labs
Administrative and athletic buildings
Performing arts centers and cafeterias
School expansions and renovations
We use phased construction plans, strict safety protocols, and clear communication with school administrators to minimize disruption. Construction zones are clearly separated from student areas, and work is often scheduled during off-hours or breaks when possible.
Yes. We have extensive experience in public procurement, bidding regulations, and school district funding mechanisms. We help ensure compliance with local, state, and federal requirements, including documentation for reimbursement and reporting.
Our school projects can include:
Energy-efficient HVAC and lighting systems
Daylighting and indoor air quality enhancements
Low-VOC and durable materials
Solar panel and water conservation options
We design with LEED and CHPS (Collaborative for High Performance Schools) principles when applicable.
We implement modern security measures such as:
Controlled entry systems and secure vestibules
Surveillance integration
Emergency egress planning and shelter-in-place features
We also follow current standards for fire protection, ADA compliance, and emergency response readiness.
Absolutely. We design and build STEM/STEAM labs, media centers, makerspaces, art rooms, and auditoriums—equipped with the proper infrastructure, technology integration, and ventilation to support specialized curricula.
Timelines vary by size and complexity. New schools typically take 12–24 months from groundbreaking to completion, while renovations and expansions may take less. We provide a detailed timeline during project planning.
We bring:
Decades of experience in educational construction
Expertise in public project management
A collaborative approach with school staff and boards
Commitment to safety, student success, and community impact
Proven track record in delivering high-quality schools on time and within budget
Both. We offer full design-build services, but we’re equally comfortable working alongside your chosen architecture or engineering firm to bring your plans to life with precision and care.
Reach out to us at info@nash.technology or call +1 469-469-9313. Our team will guide you through the first steps—from initial consultation and site evaluation to planning and proposal development.

Ready to build or upgrade your school facilities with a trusted, experienced partner?
At Nash, we’re committed to delivering safe, inspiring environments where students and educators can thrive. Contact us today and let’s build a future-focused school your community can be proud of.